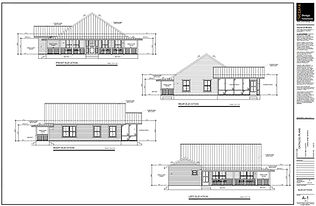
Imagine the possibilities
SERVICES

This is our first step in our design process. During this phase we schedule the initial onsite visit where we measure and document each area of the project: interior, exterior, electrical, and lighting. When permitting is required on a project additional information is gathered. Based on the information an itemized proposal is generated.
PRE-CONSTRUCTION
From custom home plans to remodeling, our drafting services serve a wide range of residential projects. Our services also include permitting.

DRAFTING & DESIGN
-
Hand to CAD Conversion
-
Custom Home Plans
-
Cabinet Plans
-
Remodeling Plans
-
Addition/Demolition Plans
-
Permit Plans

Our modeling and rendering service assists in many facets of the design process to eliminate costly and timely decisions by providing conceptual designs prior to construction.
3D MODELING & RENDERING
-
Tiny Homes
-
Custom Homes
-
Remodel Areas
-
Addition Area
-
Lighting Renderings
-
Realistic Renderings
Servicing Austin and surrounding areas, we provide a full-range of products to assist in managing your permit. From building code review to design development of your residential project, we can assist you in.

PERMIT MANAGEMENT
-
Remodels
-
Additions
-
Garage Conversions
-
New Builds
.png)